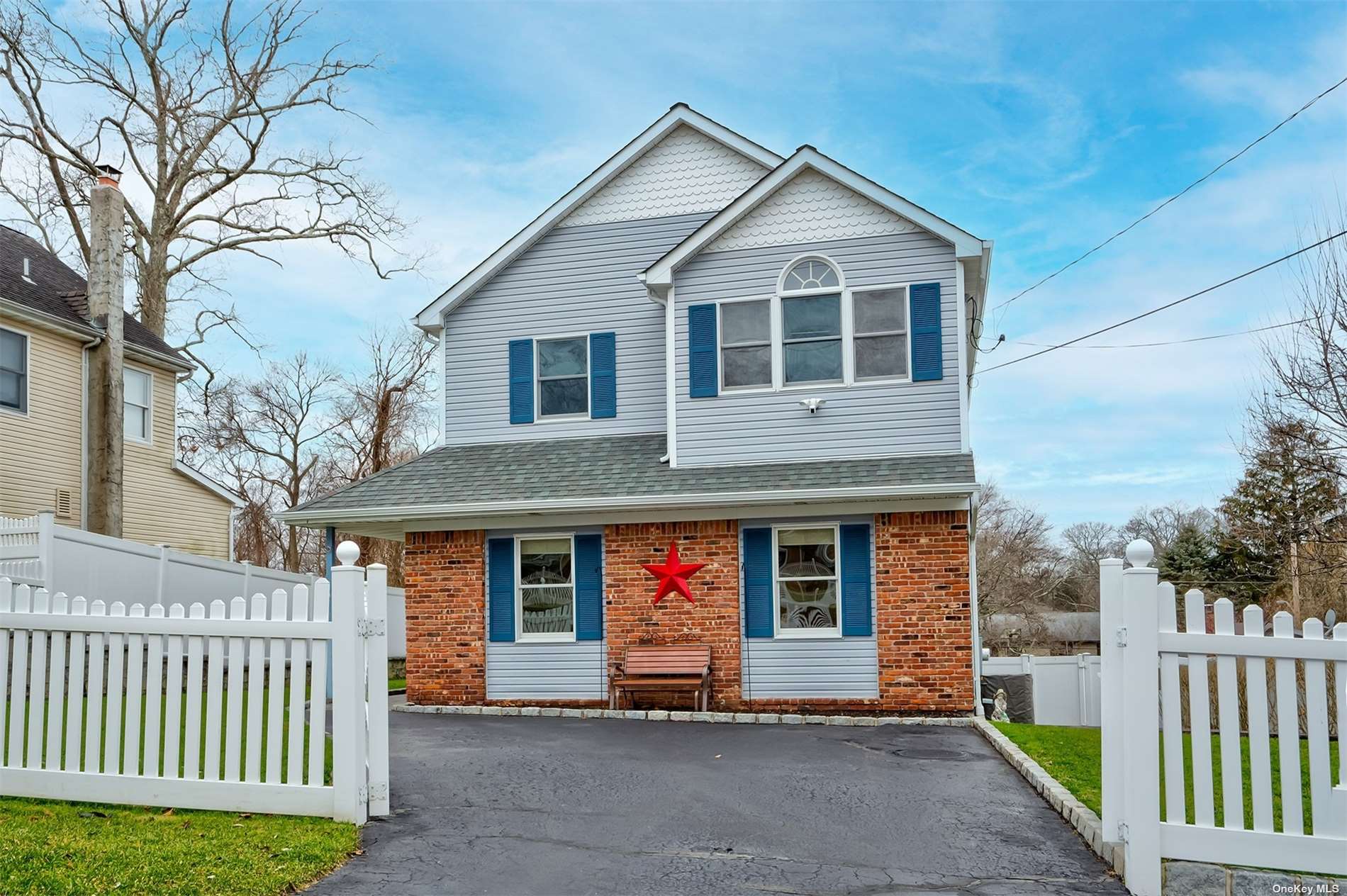$0
10A Dorchester Road, Ronkonkoma, NY 11779
Total Taxes: $10,485
Status: Withdrawn
Status: Withdrawn

MLS#:
3529569
- Style: Colonial
- Rooms: 6
- Bedrooms: 4
- Baths: 2 Full
- Basement: Unfinished
- Parking: Private, Driveway
- Schools: Sachem
- Total Taxes: $10,485
- Lot Size: .4
- Lot Sqft: 6098
- Apx. Year Built: 1977
Discover the perfect blend of potential and comfort in this inviting residence! The unfinished basement, equipped with a new French drain system, sets the stage for your creative vision. The main level welcomes you with beautiful wood floors throughout, seamlessly connecting the living spaces. A stylishly updated kitchen features stainless steel appliances and Silestone countertops, adding a touch of modern elegance. The main floor also offers a livingroom, diningroom three bedrooms accompanied by a tastefully updated adjoining bathroom. Ascend to the second level, where an extraordinary master suite awaits. Vaulted ceilings create an airy atmosphere, and the spacious walk-in closet ensures ample storage. The master bathroom is a haven of relaxation, complete with a rejuvenating jacuzzi tub. Adjacent to the master suite, a versatile storage room beckons with endless possibilities. Whether you envision a home office, fitness space, or a cozy retreat, this room is ready to transform to meet your needs. Lastly, a beautiful white fence encircles the property, providing both privacy and a touch of classic elegance. The Trex decking beckons you to unwind and entertain under the open sky, promising maintenance-free enjoyment for years to come. The backyard oasis is adorned with meticulously crafted pavers and stunning brickwork, creating a picturesque landscape that enhances the overall appeal of the outdoor space. Whether you're hosting gatherings or simply seeking a peaceful retreat, this outdoor haven is designed to meet your every need.
Floor Plan
- First: Additional
Interior/Utilities
- Interior Features: 1st Floor Bedrm, Cathedral Ceiling(s), Eat-in Kitchen, Formal Dining Room, Pantry, Storage, Walk-In Closet(s)
- Appliances: Dishwasher, Freezer, Refrigerator
- Heating: Oil, Baseboard
- Heat Zones: 2
- A/C: Central Air
- Water: Public
- Sewer: Cesspool
Exterior/Lot
- Construction: Blown-In Insulation, Vinyl Siding
- Parking: Private, Driveway
- Porch/Patio: Deck, Patio
Room Information
- Rooms: 6
- Bedrooms: 4
- Baths: 2 Full/0 Half
- # Kitchens: 1
Financial
- Total Taxes: $10,485
